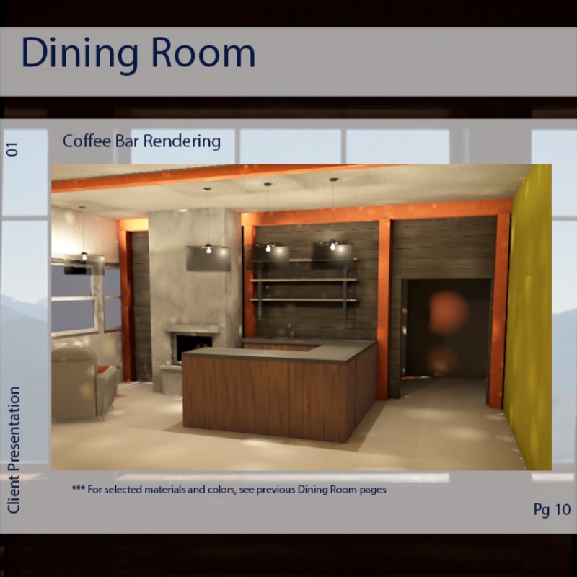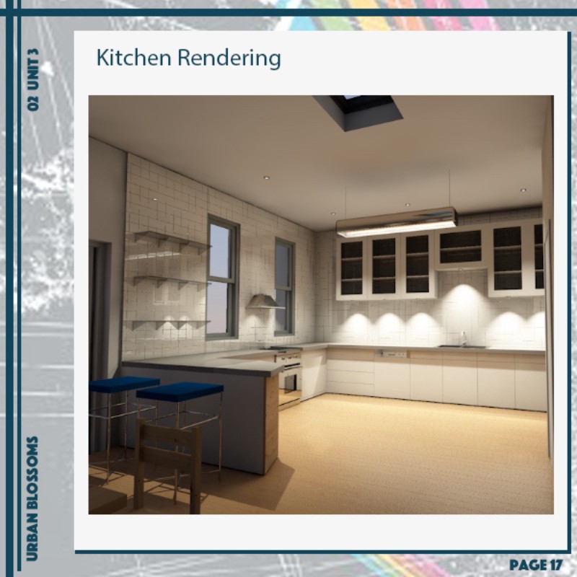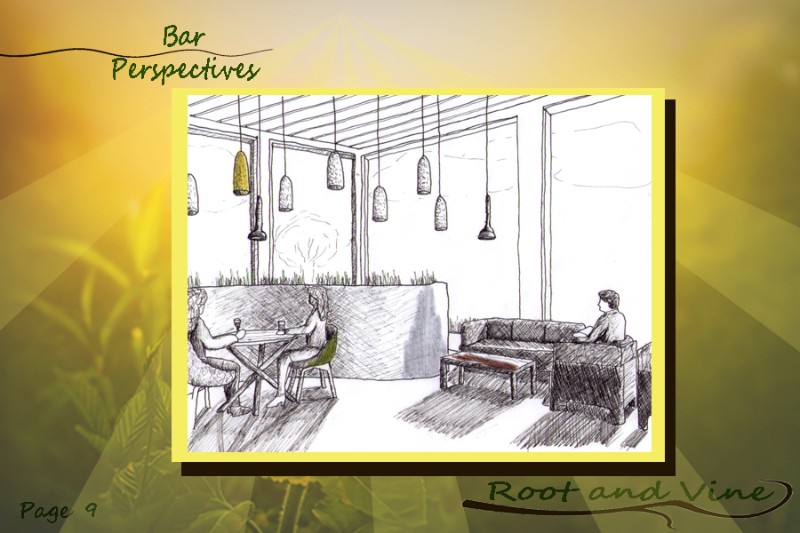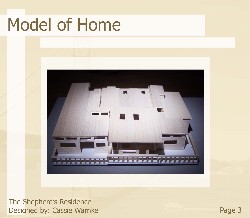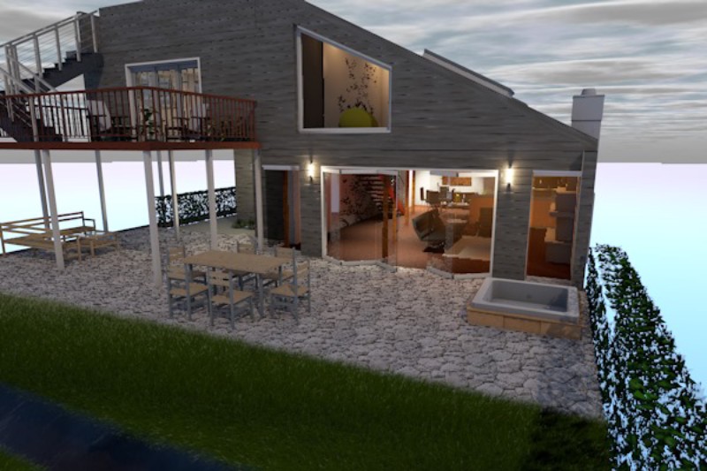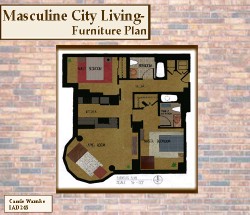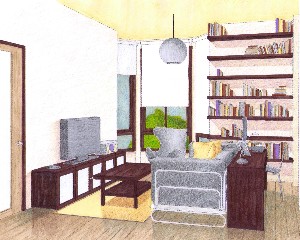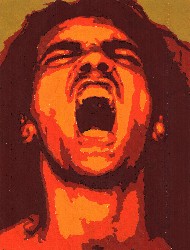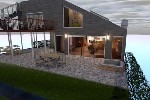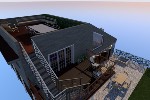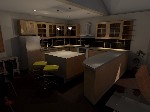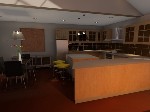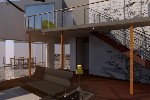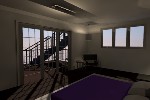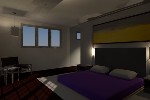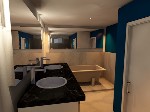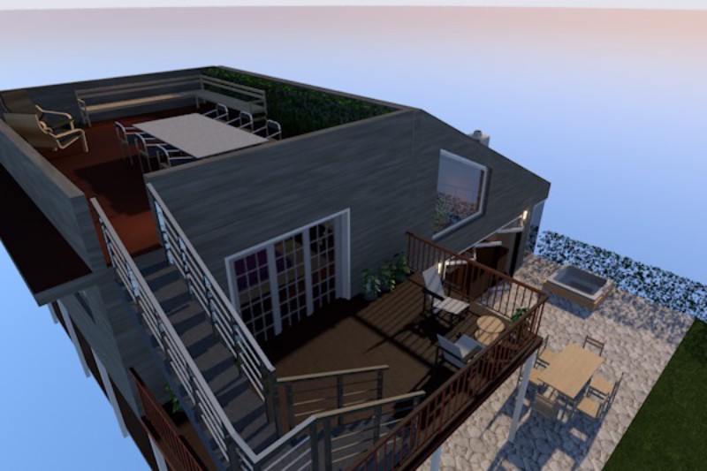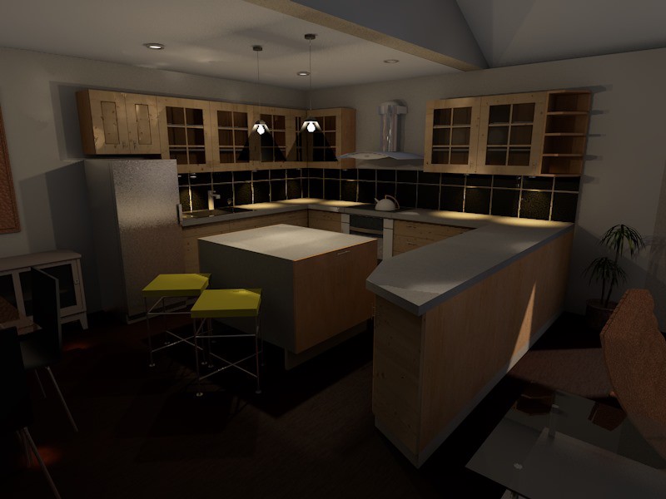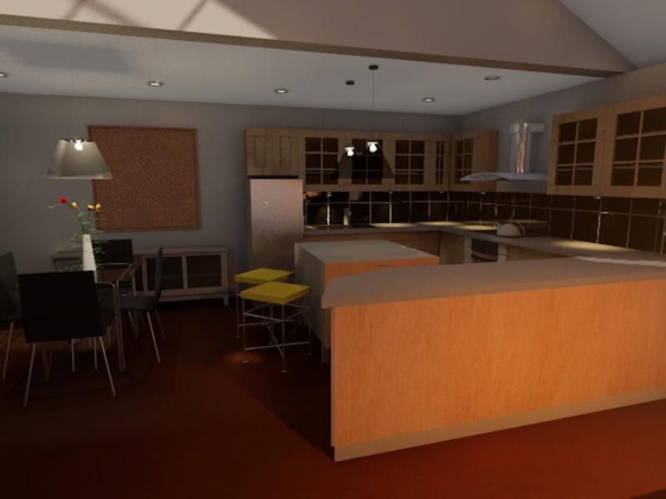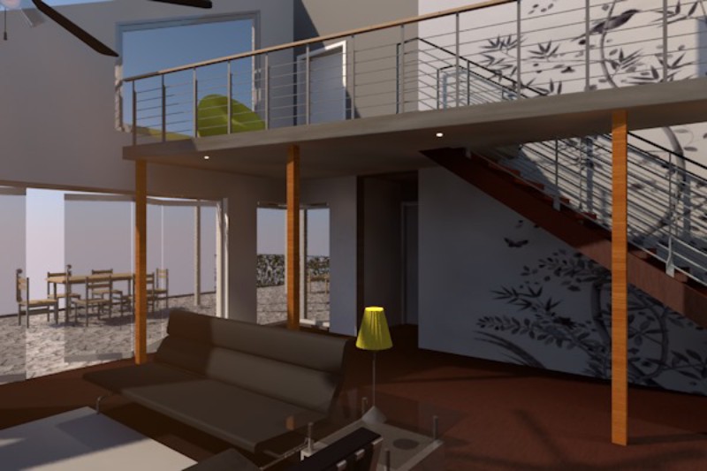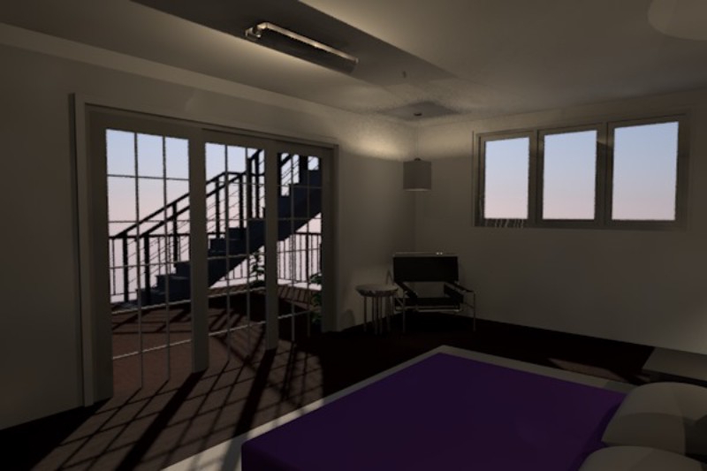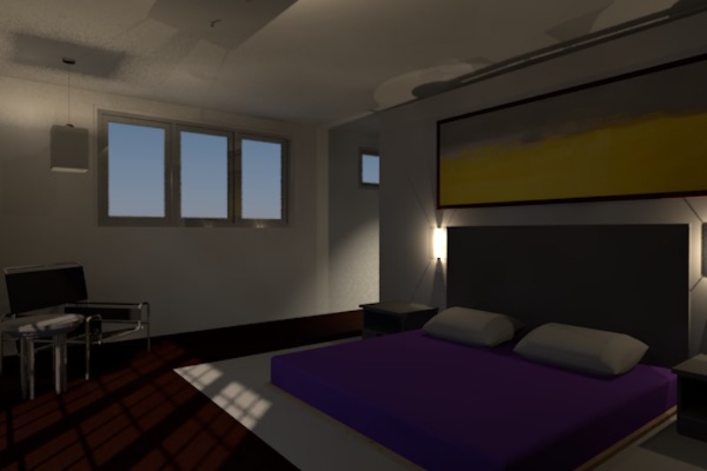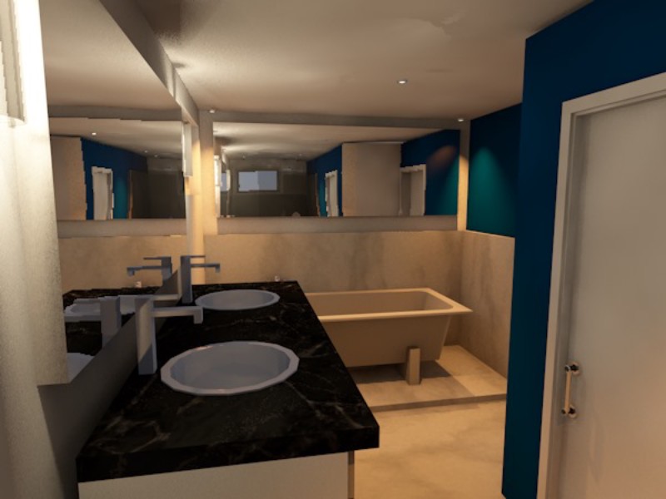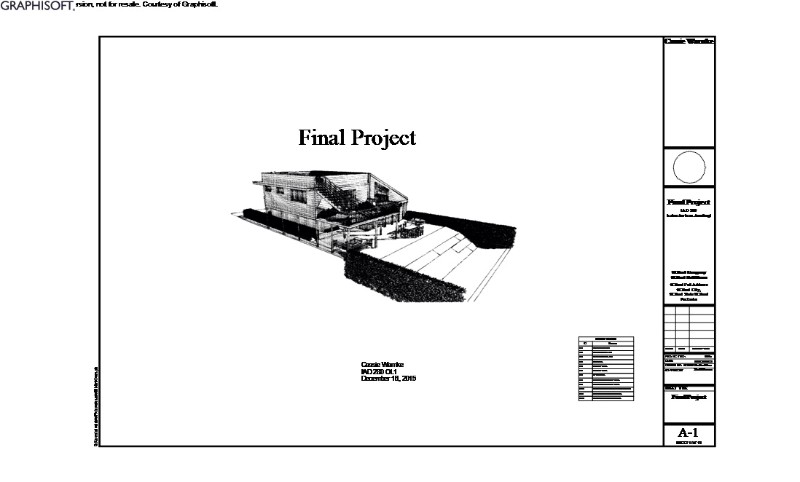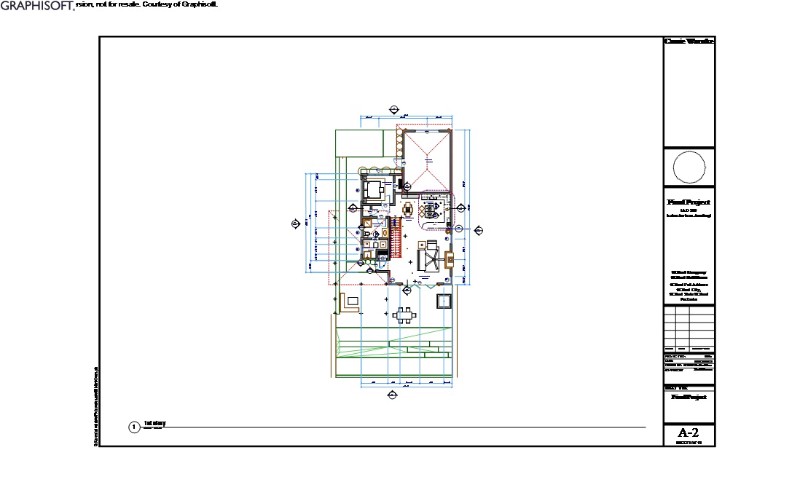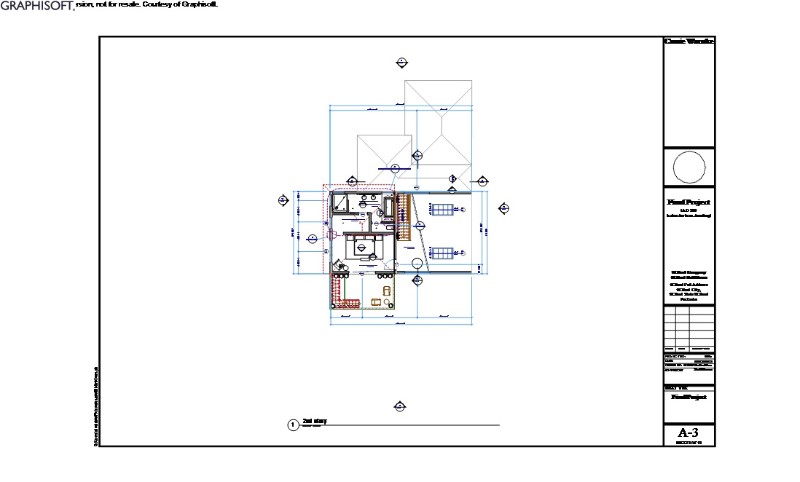BIM Technology
The final project for BIM & Graphic Technology (IAD 280) is to conceptualize and design in ArchiCAD a small house for a young unmarried couple. The couple prefers contemporary design, and is open to new ideas, as they are both contemporary artists themselves. They would like room to entertain both indoors and out. The home is limited to 1550 sq ft and must include two floors. It should have two bedrooms, two full baths (one with bathtub and one with shower), kitchen, dining room and living room. The couple would like to entertain, so an outdoor space should be included as well.
Modern. Creative. Fun. The Sebrofs, unmarried artists who love to socialize and entertain, used these three words to describe the style aesthetic of their future home. With their new lot situated in the popular Wash Park area of Denver, their home will blend with the hip, modern attitude central to this area. The first floor features an open concept living/dining/kitchen area with large bright windows and doors that open to their back patio for indoor/outdoor evenings. The open stairs leads to the master suite, along with a mezzanine overlooking the living room. The master features a an en suite bathroom, small walk-in closet and a private patio with stairs leading up to a roof-top patio.
Check out the Final Project PDF
